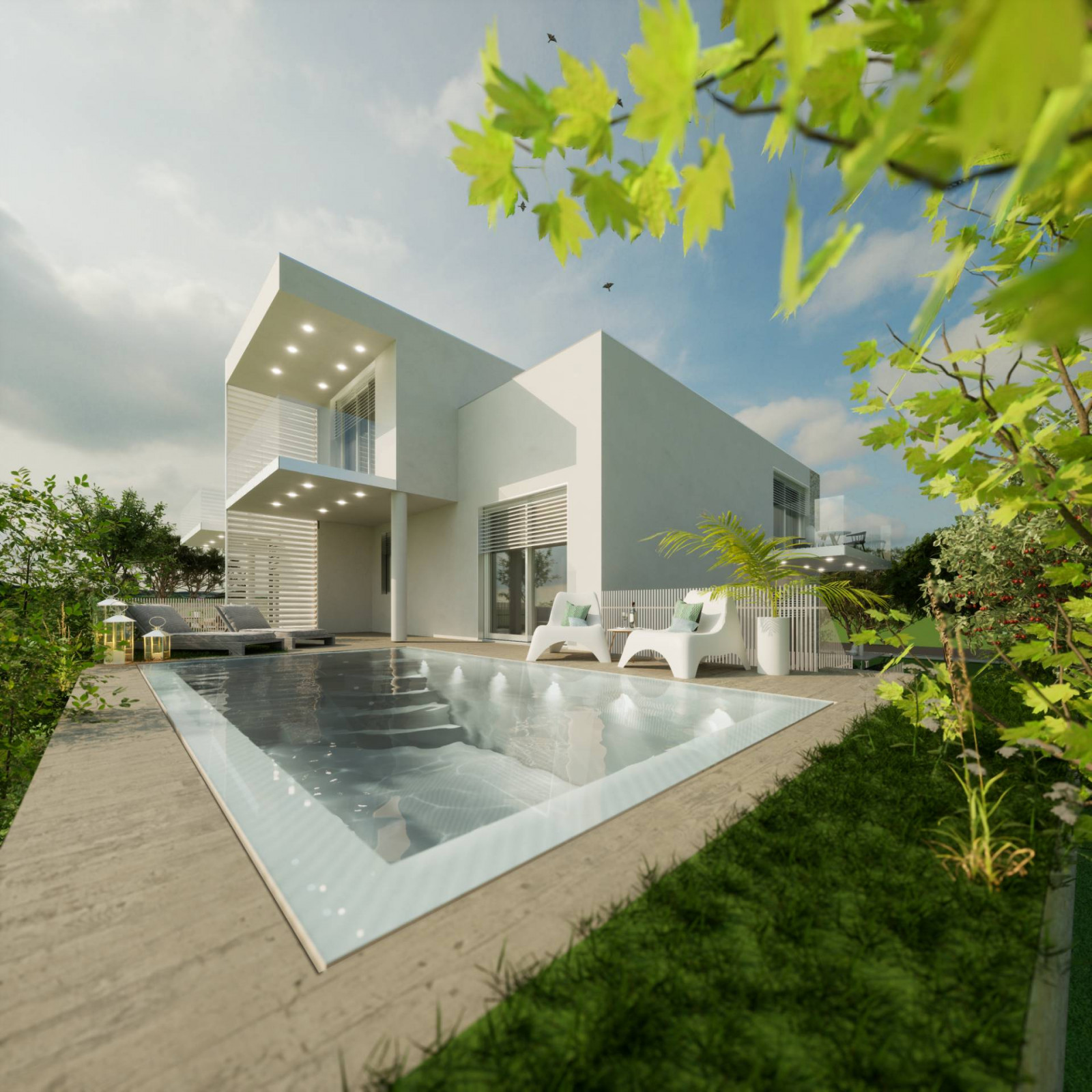Ref: MS-003-131
Semi-detached villa with a refined design and avant-garde features, with garage and swimming pool in Gavardo (BS).
The villas (Maison "A" and "B") are currently in the planning phase and will be located in an elegant, quiet residential area surrounded by nature, a stone's throw from the main roads and the historic center of the town. The center of Gavardo is characterized by river routes that cross it, overlooked by buildings from the 1200s and is equipped with all the necessary services: hospital, supermarkets, public gardens and cycle path.
The villas are completely independent, with independent access to both the basement and the ground floor.
Characterized by large open spaces, designed as an extension of the house to the outside.
The large and bright rooms are developed on different staggered floors:
- Semi-basement floor: relaxation area 23.71 sq m, laundry / hallway 3.45 sq m and garage 22.71 sq m
- Ground Floor: living room-kitchen of 36.27 sq m, bedroom and bathroom 20.83 sq m, porch and outside for 232.30 sq m with swimming pool
- First floor: mezzanine that can be used as a third bedroom of 18.88 square meters, double bedroom with bathroom of 27.79 square meters and 2 terraces for a total of 27.57 square meters.
The flexibility of the rooms allows the perfect combination of relaxation, intimacy and sharing of spaces, making each area of the house easily adaptable to different needs.
A kitchen designed not only for food preparation, but as a warm, bright and convivial environment to live.
A sleeping area characterized by master suites, conceived as small oases of the house.
Large private outdoor spaces, master bathroom and fine finishes make the rooms places to take time.
The basement, characterized by exclusive green patios, becomes a relaxation area.
A large private and exclusive place adaptable to your everyday needs.
The outdoor spaces, the garden, the swimming pool, the arcades and the loggias accompany the villas allowing you to enjoy the best time in the open air, in perfect harmony with the refined and natural environment that is created.
Latest generation systems make the villas unique in their kind.
Summary of "gross" lengths
Living area 161.85 sqm
Porch and terraces 67.72 sqm
Garage 29.78 sqm
Garden 191 sqm
Lot 293.94 sqm


 207 sq.m.
207 sq.m.
 3
3
 2
2